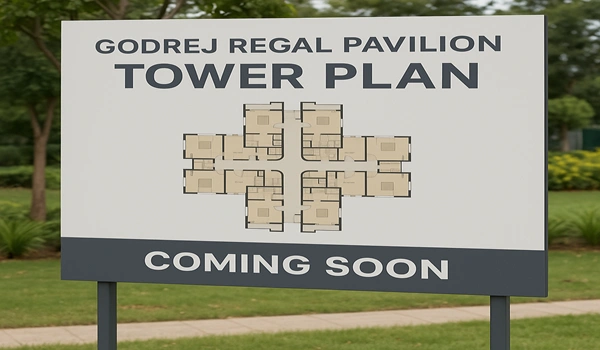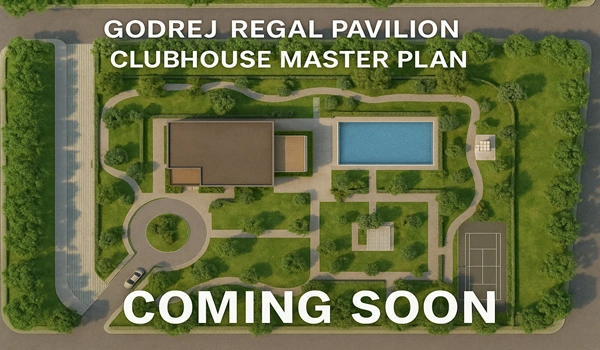|
Land Area
13 Acres |
Apartments
2, 3, 3.5 & 4 BHK |
Towers
9 |
Total Units
2000+ Units |
 Gaganpahad, Rajendra Nagar,
Gaganpahad, Rajendra Nagar, Godrej Regal Pavilion Master Plan is thoughtfully crafted across 13 acres of prime land in Rajendra Nagar, Hyderabad. The project features over 2000 premium apartments spread across 9 high-rise towers, each comprising 4 basement levels + Ground + 33 floors.
More than 80% of the land is dedicated to open spaces, promoting greenery and ventilation, while the built-up area is kept below 20% to ensure low-density living. Designed around a unique Royal Nawaab theme, the architecture is the work of a reputed designer known for delivering iconic residential concepts.
A master plan is a crucial layout document that outlines the property’s design, construction phases, and infrastructure, helping buyers and developers make informed decisions throughout the project lifecycle.
The project is being developed in two phases:
Key highlights of the master plan include:
This comprehensive layout ensures a well-balanced blend of comfort, aesthetics, and functionality for future residents.
The tower plan of Godrej Regal Pavilion reflects a modern, high-rise residential layout offering thoughtfully designed 2, 3, 3.5, and 4 BHK apartments. Each tower features a variety of unit configurations to cater to different family sizes and lifestyle needs:
Godrej Regal Pavilion Apartment Tower Plan has various types of residences, which include;
All homes are Vaastu-compliant, with East, West, or North-facing main entrances, ensuring a harmonious and energy-positive living environment. Units are designed with SW-facing master bedrooms and SE-oriented kitchens with east-facing hobs, adhering to traditional Indian design sensibilities.
Each flat is carefully planned to allow ample natural ventilation and sunlight, promoting a healthy lifestyle. The entire layout promotes vehicle-free zones at the surface level, making it a child-safe and pedestrian-friendly environment. Parking is managed in basement levels to maximize green and open spaces.
The clubhouse at Godrej Regal Pavilion spans a luxurious 75,000 sq. ft., offering residents a resort-style indoor amenity hub. Designed to promote community interaction and holistic well-being, it’s an ideal space for families to connect, relax, and rejuvenate.
Clubhouse Amenities Include:
The project also incorporates a range of eco-conscious and smart-living facilities designed to promote sustainability and enhance daily convenience. Each tower is equipped with a piped gas connection, while dedicated EV charging stations, air filling stations, and car wash bays cater to modern mobility needs. To support green living, the project features rainwater harvesting units, solar panels, water recycling systems, and waste segregation mechanisms that ensure an environmentally responsible lifestyle. Additionally, all towers include high-speed elevators for seamless vertical movement and furnished guest suites to comfortably accommodate visiting friends and family members.
Residents enjoy complete peace of mind because of the robust security, modern conveniences, and thoughtfully curated green zones. The expansive clubhouse is not just an amenity—it’s the social heart of the community, offering activities for all age groups.
Godrej Regal Pavilion presents a luxurious yet grounded lifestyle in a fast-developing hub. With a balance of privacy, connectivity, and world-class amenities, it’s crafted to redefine elevated urban living in South Hyderabad.

