|
Land Area
13 Acres |
Apartments
2, 3, 3.5 & 4 BHK |
Towers
9 |
Total Units
2000+ Units |
 Gaganpahad, Rajendra Nagar,
Gaganpahad, Rajendra Nagar, The gallery of Godrej Regal Pavilion acts as a dynamic visual archive that presents a complete story of the project’s evolution, design, and lifestyle. Situated on a sprawling 13-acre land parcel in Rajendra Nagar, Hyderabad, this premium residential enclave comprises 9 majestic high-rise towers.
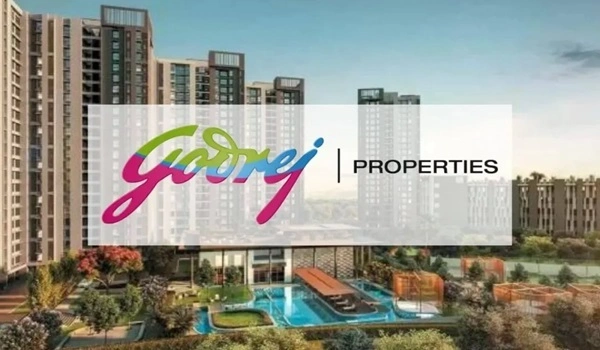
Godrej Properties
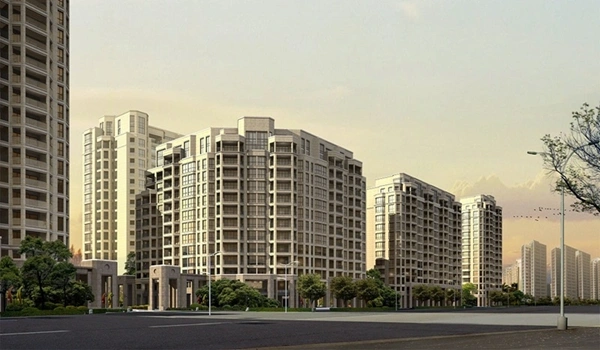
Godrej Crown Jewel
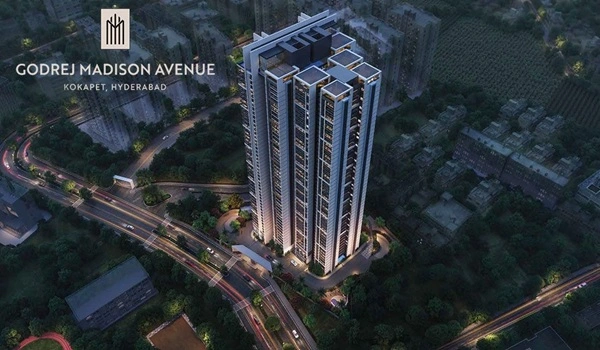
Godrej Madison Avenue
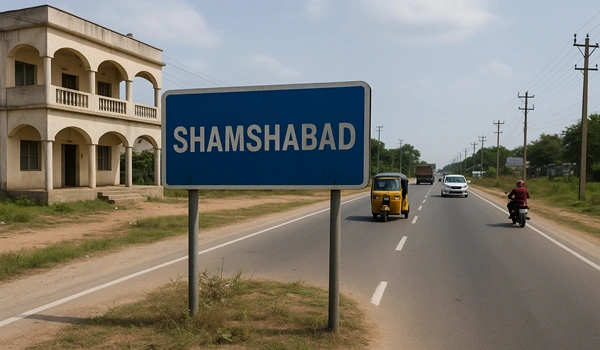
Shamshabad
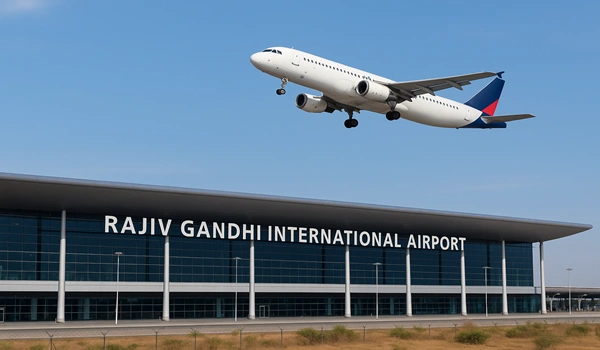
Rajiv Gandhi International Airport
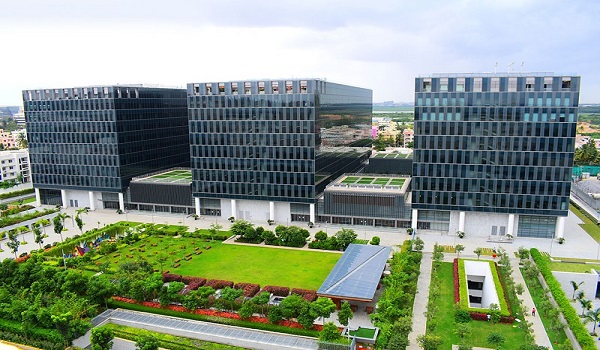
Tech Park
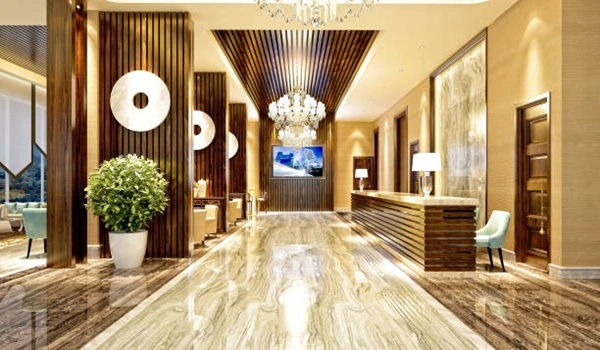
Entrance View
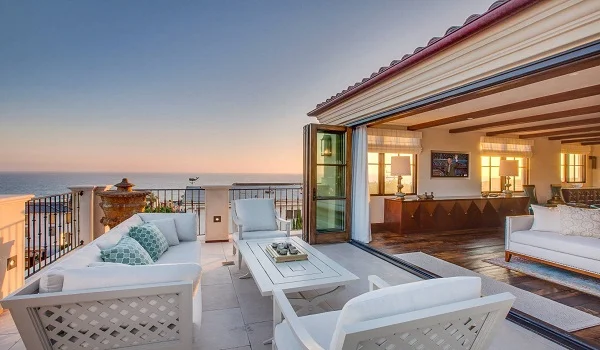
Balcony
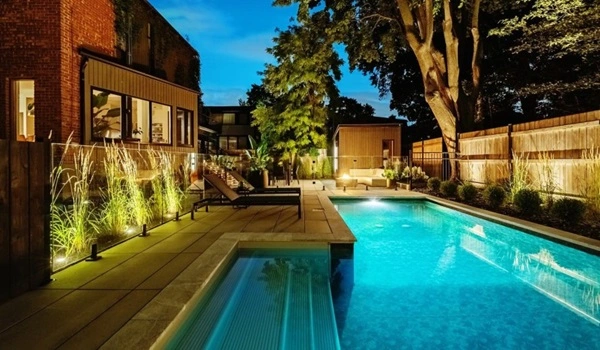
Swimming Pool
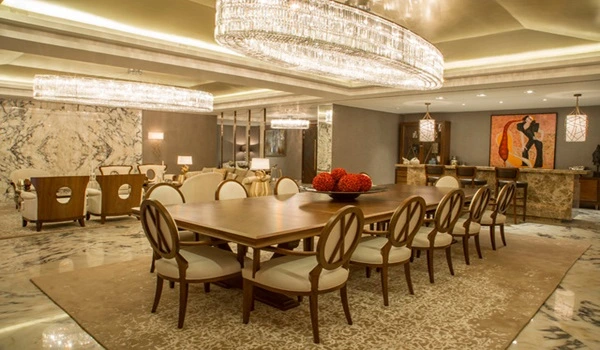
Dining Area
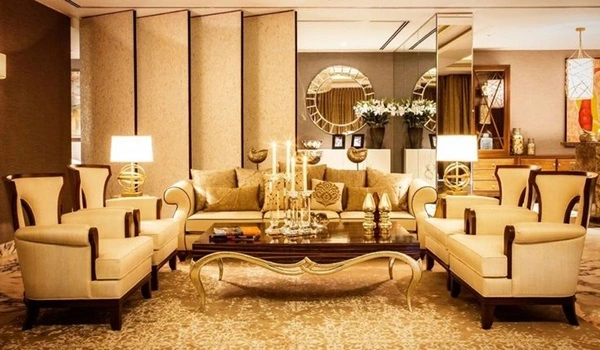
Living Room
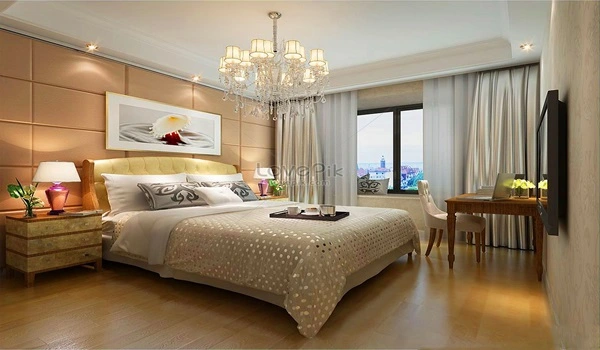
Bedroom Area
The gallery provides an immersive viewing experience by showcasing real-time images, videos, and 3D walkthroughs of every aspect of the development — from construction progress and master plans to interiors and modern amenities.
The gallery includes professionally curated visuals of:
Each image shows the elegance and sophistication that define the Godrej Regal Pavilion lifestyle. The visuals offer insights into the layout and spatial planning of every apartment, highlighting the thoughtful use of space, natural light, and ventilation. Model apartment photos reveal refined finishes, branded fittings, and modern design concepts. These images provide an accurate picture of how different units will appear once ready for possession.
The 75,000 sq. ft. G+5 clubhouse, one of the most impressive features of the project, is featured prominently in the gallery. The visuals cover all its zones — indoor games arena, banquet hall, spa, wellness rooms, squash courts, gym, kids' play areas, salon, aerobics studio, and rooftop infinity pool. Every facility is captured to reflect the scale, design, and quality standards of the Godrej brand.
Highlights from the gallery:
The master plan and floor plans are also featured in visual form, helping to understand how each tower is positioned and how units are oriented for optimal views and ventilation. The gallery includes a 3D virtual tour that begins at the gated entry and moves through internal roads, clubhouse, tower lobbies, and model apartments, offering a seamless walkthrough experience of the entire project layout.
The collection is updated at regular intervals to reflect progress at the site, showcasing the transformation of raw land into a premium residential space. The gallery also helps in visualizing the premium lifestyle on offer—balancing modern aesthetics with sustainable features like solar panels, water treatment plants, EV charging stations, and rainwater harvesting units.
All images are of high resolution and are also part of the official brochure. The virtual and static content has been curated to help viewers gain a detailed understanding of the living environment, architectural finesse, and design quality. Through the images and 360-degree videos, the gallery brings to life the vision of Godrej Regal Pavilion—an upscale, eco-conscious community developed with attention to detail and future-ready living standards.