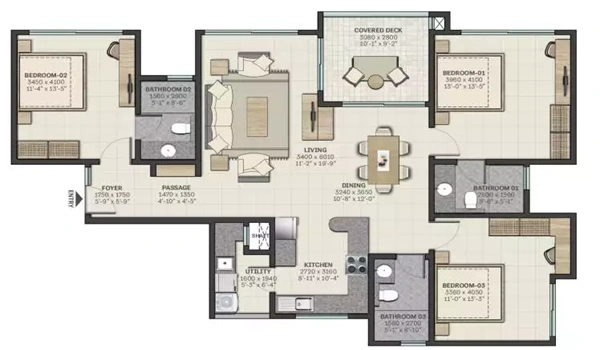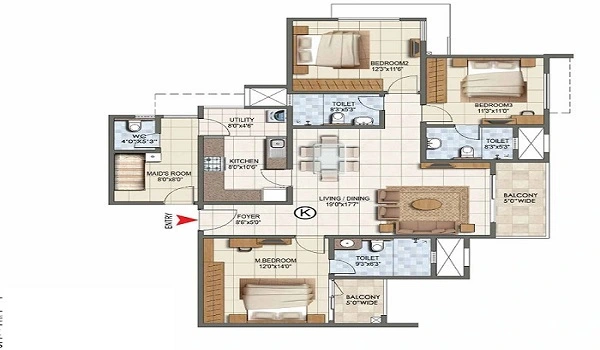|
Land Area
13 Acres |
Apartments
2, 3, 3.5 & 4 BHK |
Towers
9 |
Total Units
2000+ Units |
 Gaganpahad, Rajendra Nagar,
Gaganpahad, Rajendra Nagar, Godrej Regal Pavilion Floor Plan consists of 2, 3, 3.5, and 4 BHK configurations, with sizes ranging from 1300 sq. ft to 2900 sq. ft. The development includes 2000+ thoughtfully designed units, distributed across 9 majestic towers, each rising 4 basements + ground + 33 floors (4B+G+33) high.
A floor plan is a 2D representation that gives a top-down view of an apartment, showcasing the layout of spaces, room dimensions, and spatial flow. It plays a key role in helping buyers visualize the home and assess how it suits their lifestyle.
At Godrej Regal Pavilion, the apartments are crafted to accommodate the diverse needs of urban families. With smart layouts and modern design elements, every unit ensures optimal space utilization, ventilation, and privacy.
Godrej Regal Pavilion 2 BHK apartment floor plan ranges from 1300 to 1400 sq. ft. and is thoughtfully designed for compact yet comfortable living.
Each 2 BHK unit typically includes:
These 2 BHK homes are ideal for nuclear families, couples, or working professionals. The secondary bedroom can flexibly serve as a home office, study room, guest bedroom, or even a workout area, making the space highly adaptable to modern living needs.
Godrej Regal Pavilion offers thoughtfully designed 3 BHK apartments with carpet areas ranging from 1600 sq. ft to 1800 sq. ft, ideal for joint or extended families seeking ample space and comfort. These homes ensure well-planned layouts, providing both privacy and functionality for modern urban living.
The 3 BHK apartment floor plan includes:
These apartments are well-suited for larger families, with clearly defined living zones that promote both togetherness and personal privacy.
The 3.5 BHK apartments at Godrej Regal Pavilion range from 1850 sq. ft to 2350 sq. ft in carpet area, offering ample space for larger families or those seeking added flexibility in their living arrangements. These layouts feature an additional compact room, ideal for use as a maid’s room, guest space, home office, or a children's room.
The 3.5 BHK floor plan includes:
These apartments are especially well-suited for joint families or those needing a dedicated room for domestic help. The thoughtful design provides a blend of privacy and openness, ensuring every member of the household enjoys their own space.
The 4 BHK apartments offer an expansive 2900 sq. ft of carpet area, making them ideal for large families or individuals seeking a lavish, premium living experience. Designed with attention to both functionality and elegance, these homes deliver unmatched comfort and space.
The 4 BHK floor plan includes:
These residences are crafted for those who desire luxury living with ample space for every family member. The expansive layout supports both daily living and entertaining guests in style.
Common Features Across All Apartments
All units in Godrej Regal Pavilion are Vaastu-compliant, ensuring harmony and positive energy throughout. Key features include:
For safety and peace of mind, each apartment is equipped with essential features such as fire alarms, smoke detectors, emergency lighting, burglar alarms, and flame detectors. The floor plans are not only practical but also aesthetically designed to offer a balanced and serene lifestyle for every resident.



