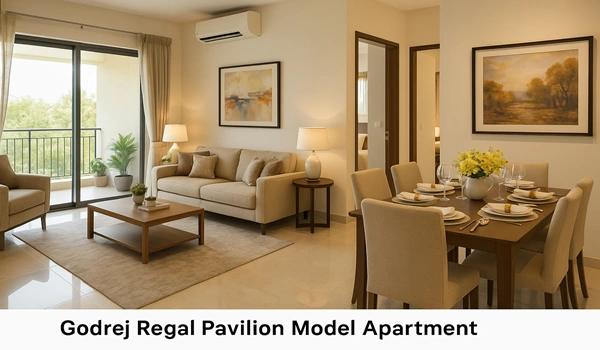The Godrej Regal Pavilion model apartment in Rajendra Nagar, South Hyderabad offers a comprehensive preview of the project's quality and design standards. Developed by Godrej Properties, this model unit brings together modern aesthetics, intelligent layouts, and practical finishes, allowing prospective residents to envision their future home with clarity.
The model apartment showcases open-plan layouts that masterfully balance living, dining, and kitchen spaces. Floor-to-ceiling windows allow abundant natural light and ventilation, aligning with the project’s emphasis on healthy living. Bedrooms are designed for privacy and are complemented by built-in wardrobes and dedicated study or reading zones.
The interiors reflect high standards—from vitrified flooring in living areas to ceramic-tiled balconies—echoing specifications used by Godrej in their premium apartments. Bathrooms in the model feature premium fittings, concealed plumbing, and statement mirrors—presented to show their attention to durability and style.
The model unit uses materials that reinforce the reputation of Godrej Properties:
Smart home features like app-controlled lighting, motion-sensor illumination, smart door locks, and video intercoms add convenience and security to daily living.
Beyond aesthetics, the model apartment integrates eco-conscious design. Fixtures are energy-efficient, rainwater harvesting plumbing is concealed within ceilings, and natural airflow is prioritized—practices consistent with Godrej’s broader sustainability initiatives. These design decisions demonstrate a thoughtful approach to reducing resource use while improving comfort.
Visiting the model unit provides an immersive understanding of how the interior spaces connect to the larger community experience. From the apartment windows, glimpses of the expansive rooftop infinity pool, landscaped gardens, children’s play areas, and sports courts can be seen—highlighting the flow between private living and shared spaces. The model apartment is adjacent to the main clubhouse, designed to offer a seamless transition from home to fitness and recreation zones.
As Rajendra Nagar in South Hyderabad continues to emerge as a preferred residential hub, the model apartment reflects Godrej Regal Pavilion’s alignment with current design expectations and future living trends.
The Godrej Regal Pavilion model apartment in Rajendra Nagar offers a fully equipped preview of the luxurious, sustainable lifestyle that this project aims to deliver. It brings together intelligent layouts, premium finishes, smart features, and eco-friendly elements—all set within a thoughtfully designed residential ecosystem in South Hyderabad. For anyone considering a home here, the model unit serves as an essential resource for visualizing everyday life in this upscale township.
