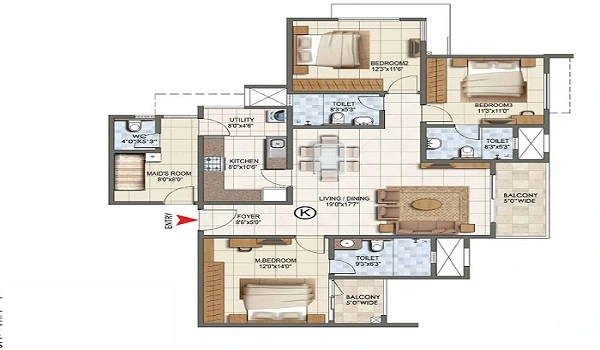The 4 BHK Floor Plans at Godrej Regal Pavilion is thoughtfully designed to provide a balance between style and practicality. With an area of around 2,900 sq. ft., these apartments cater to those who prefer ample space for living, entertaining, and private relaxation.
The floor plan reflects modern living needs while maintaining an element of sophistication and elegance.
The 4 BHK apartments are crafted with vaastu-compliant layouts, ensuring positive energy flow throughout the home. Large windows allow natural light and ventilation, creating a bright and airy ambiance. The interiors feature premium materials, including high-quality flooring, stylish fittings, and modern kitchen counters that enhance the overall look and feel of the home.
With spacious rooms and smart zoning, the layout provides clear separation between private and social spaces, making it ideal for families who value both togetherness and personal privacy.
The 4 BHK floor plan caters to the needs of big families or those who require multiple rooms for different purposes. Apart from bedrooms, the additional rooms can be used as a study, home office, guest room, or even a recreational space. The expansive living and dining areas make hosting gatherings easy, while the multiple balconies provide a peaceful retreat amidst the urban environment.
Situated in Rajendra Nagar, the project enjoys excellent connectivity to key destinations in South Hyderabad. The area is close to the Hyderabad International Airport, IT hubs, reputed schools, hospitals, and shopping centers, making it convenient for daily living. Rajendra Nagar’s rapid development has also made it a preferred location for residential investments, adding long-term value to the homes at Godrej Regal Pavilion.
The 4 BHK homes are part of a larger premium community that offers 30+ world-class amenities, including landscaped gardens, a modern clubhouse, swimming pools, a fully equipped gym, jogging tracks, and indoor and outdoor recreational zones. These facilities enhance the living experience, offering a balanced lifestyle of comfort and leisure.
The 4 BHK apartments at Godrej Regal Pavilion are ideal for those seeking luxurious, spacious homes with premium designs. Located in a fast-growing neighborhood like Rajendra Nagar in South Hyderabad, these homes provide both lifestyle benefits and long-term investment potential. The combination of elegant layouts, modern amenities, and excellent connectivity makes these apartments a perfect choice for upscale living. With possession starting in 2029 onwards, buyers can secure a home in one of Hyderabad’s most promising residential destinations.
