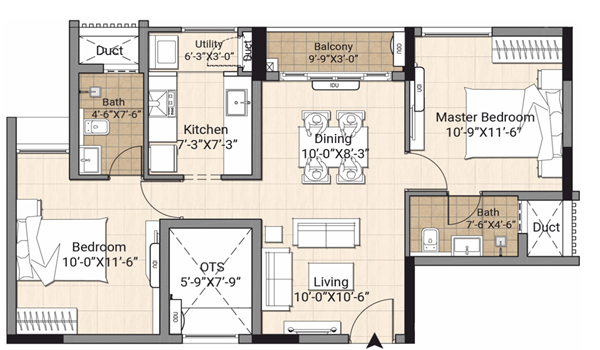The 3 BHK floor plans at Godrej Regal Pavilion are designed to optimize every square foot of space. The homes range between 1,600 sq. ft. to 2,350 sq. ft., offering various configurations to suit different lifestyle requirements. Each apartment features a smart layout that separates private areas like bedrooms from common areas such as the living and dining spaces, ensuring maximum privacy for residents.
This design ensures a perfect balance between open and private spaces, making it ideal for families who value comfort and utility.
Godrej Regal Pavilion, a premium residential development by Godrej Properties, brings elegant homes that combine space, style, and functionality. Located in Rajendra Nagar, a rapidly developing area in South Hyderabad, this project features well-planned 3 BHK apartments designed to fulfil the needs of modern families. Spread across a sprawling 13-acre Royal Nawaab-themed township, the project blends luxury with practicality, offering homes that suit both comfort and convenience.
The 3 BHK apartments feature vaastu-compliant layouts, catering to traditional spatial planning preferences while maintaining a contemporary appeal. Large windows and well-planned ventilation systems bring in natural light, developing a bright and airy ambiance throughout the home.
The interiors are designed with premium finishes such as high-quality vitrified tiles, modern bathroom fittings, and stylish kitchen countertops. The layout also provides flexibility for interior customization, allowing residents to personalize their homes according to their needs.
The 3 BHK floor plan is well-suited for growing families who require multiple bedrooms for children, work-from-home setups, or guest accommodations. The separate dining and living spaces create a warm and welcoming environment for family interactions and gatherings.
The project’s location in Rajendra Nagar, South Hyderabad, adds further value to the 3 BHK floor plans. Rajendra Nagar is a well-connected residential hub, with seamless access to IT corridors, educational institutions, healthcare centers, shopping malls, and the Hyderabad International Airport. Its proximity to key infrastructure makes it one of the most promising areas for both living and investment in South Hyderabad.
A 3 BHK apartment at Godrej Regal Pavilion is an excellent choice for those looking for a well-planned, spacious home in one of Hyderabad’s most desirable locations. The smart design, combined with the project’s luxury amenities and the advantages of Rajendra Nagar’s connectivity, makes it a valuable long-term investment. With possession starting from 2029 onwards, early buyers can benefit from attractive pricing and flexible floor plan choices.
