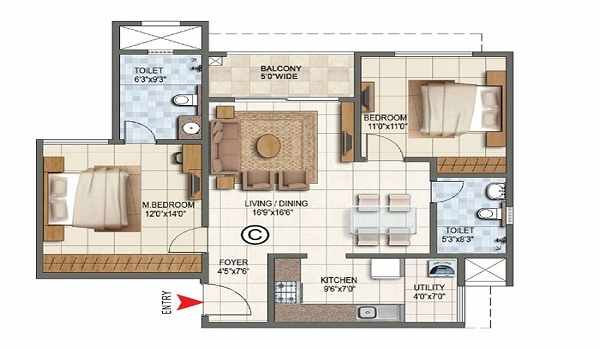The 2 BHK apartments at Godrej Regal Pavilion are designed to maximize space and functionality. The sizes of these units range from 1300 sq. ft. to 1400 sq. ft., offering well-planned layouts with modern interiors.
The layouts are vaastu-compliant, ensuring harmony and positive energy within the home.
Godrej Regal Pavilion is a premium residential project located in Gaganpahad, Rajendra Nagar, a fast-growing locality in South Hyderabad. Designed with a Royal Nawaab theme, this upcoming development by Godrej Properties offers luxurious homes with elegant architecture and modern features. Among its configurations, the 2 BHK floor plan is ideal for small families, working professionals, or investors looking for a compact yet functional living space.
The project is strategically positioned in Rajendra Nagar, ensuring excellent connectivity to the rest of Hyderabad. The Outer Ring Road as well as PV Narasimha Rao Expressway provide seamless access to key areas such as Gachibowli, Financial District, and HITEC City. Major destinations like Rajiv Gandhi International Airport, top educational institutions, healthcare facilities, and shopping centers are within a short drive. This makes the 2 BHK homes in Godrej Regal Pavilion a perfect combination of comfort and convenience.
The interiors are thoughtfully planned with high-quality finishes and modern fittings. Wide corridors, well-lit rooms, and efficiently used space give the apartments a luxurious feel. Each unit is equipped with energy-efficient lighting, durable flooring, and premium fixtures, ensuring a long-lasting and stylish living experience.
Residents of the 2 BHK apartments also enjoy access to all the premium amenities in the community, including:
These facilities make daily living more comfortable and enjoyable.
With Rajendra Nagar emerging as a major residential and commercial hub, property values are expected to appreciate steadily. The 2 BHK units are especially in demand for both end-users and investors due to their affordable pricing and ease of maintenance.
A 2 BHK home in Godrej Regal Pavilion is an ideal choice for nuclear families, couples, or those seeking an investment property with good rental returns. Its location in South Hyderabad ensures future growth and excellent connectivity. Additionally, being part of a large-scale project by Godrej Properties adds long-term value and reliability.
In conclusion, the 2 BHK floor plan at Godrej Regal Pavilion is designed to provide a balanced living space with modern amenities, premium design, and a strategic location in Rajendra Nagar. It caters to the needs of small families while also being an excellent investment opportunity in the rapidly developing South Hyderabad region.
